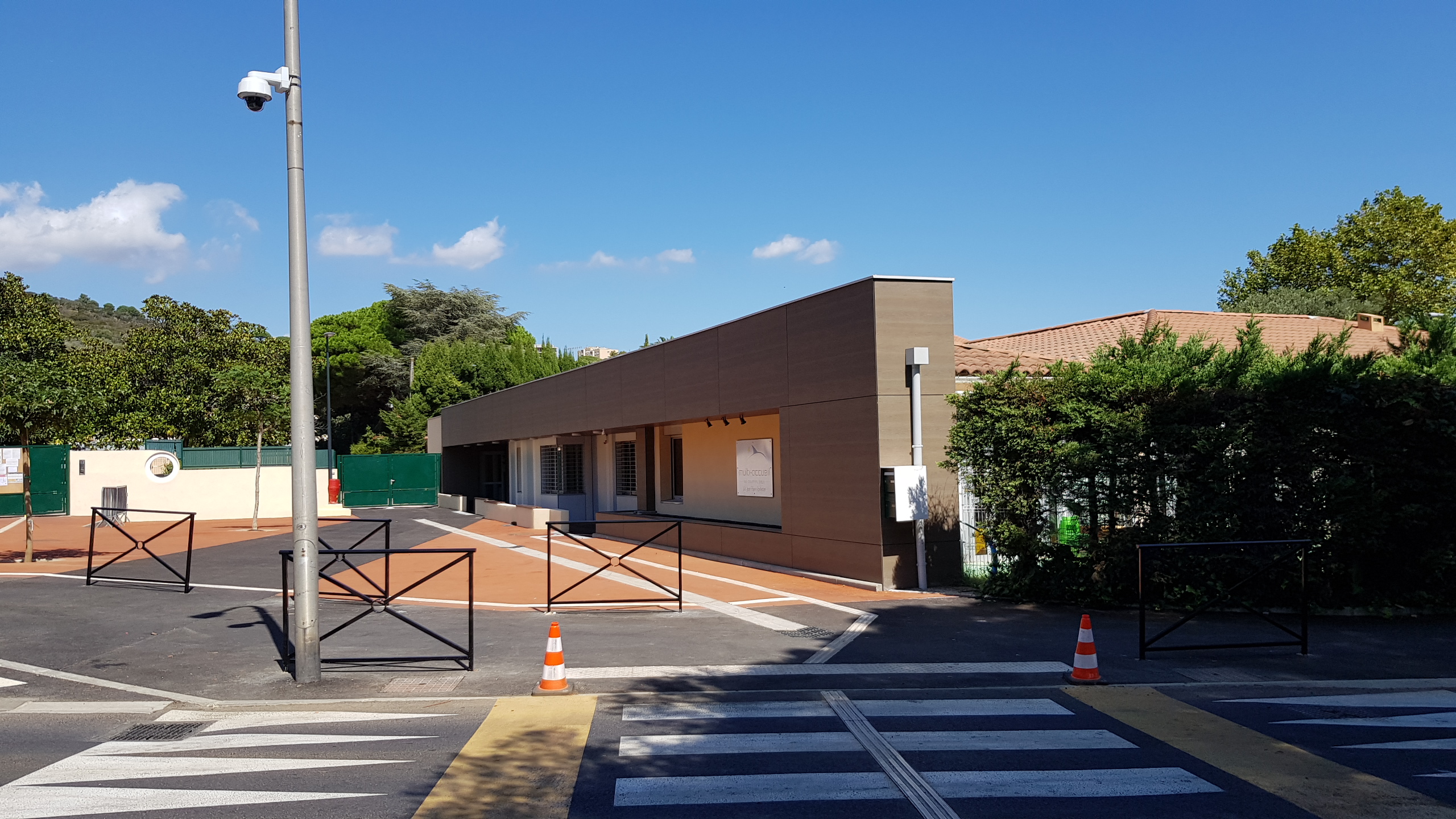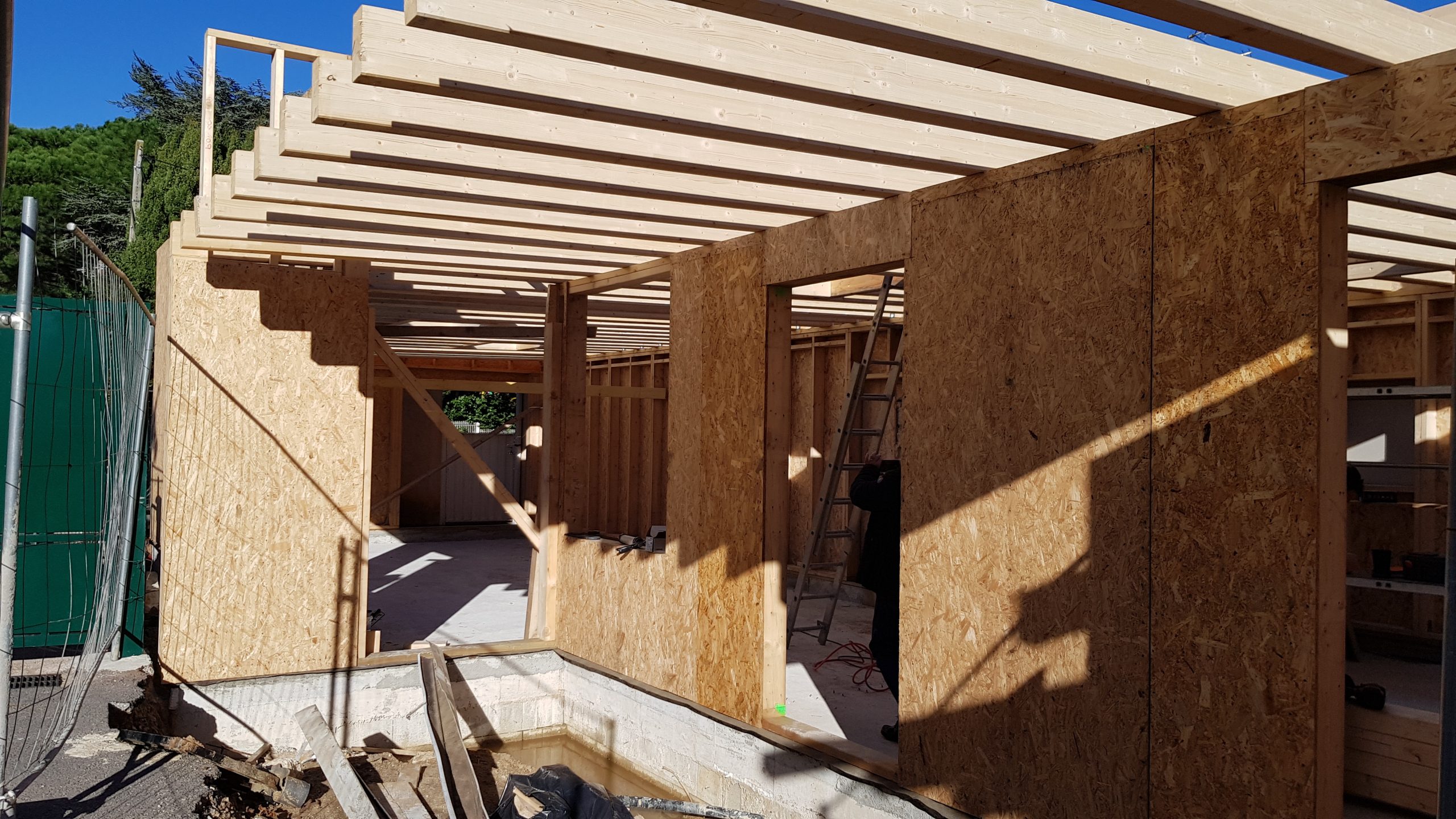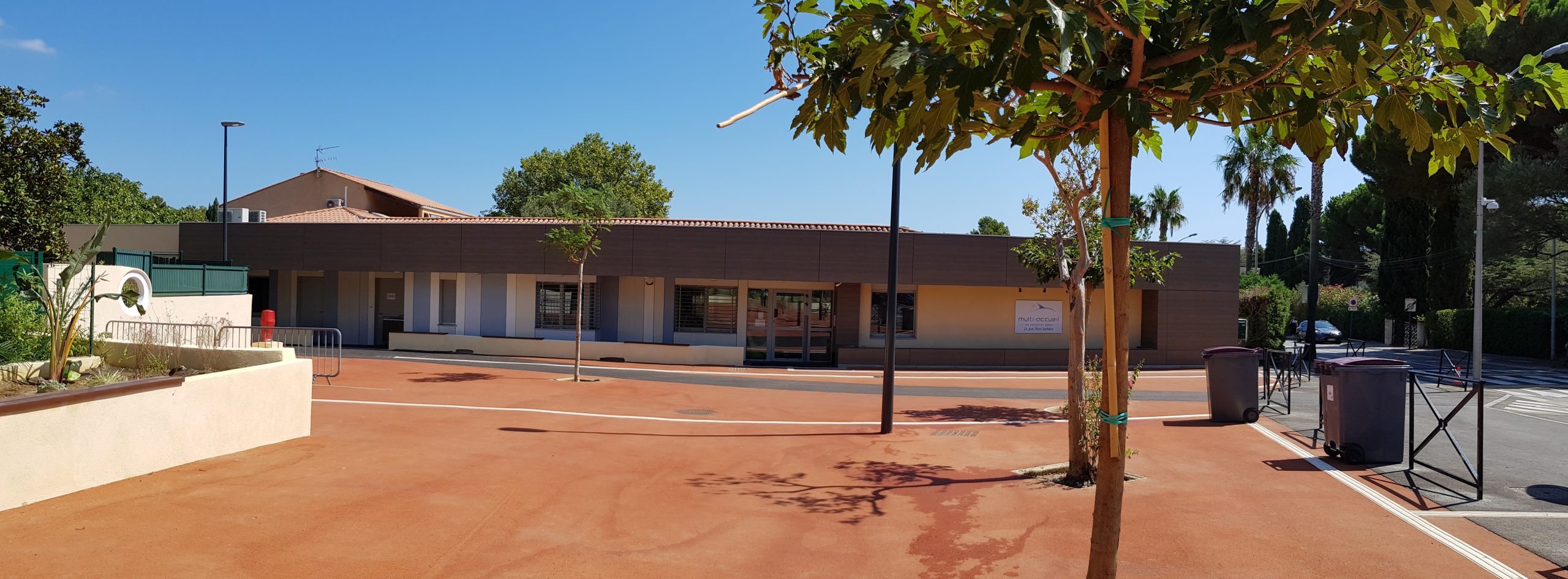Cavalaire nursery
Project information
Nursery for 84 children
Fitted floor space: 215m² of extension and 780m² of renovation – ERP 5th Category
Wooden extension structure
Objective RT 2012: Heating and Cooling combined VMC double flow
Amount of work: €918,650 excl. tax excluding furniture
Current phase: Delivery APRIL 2019 in 3 phases
Occupied site



